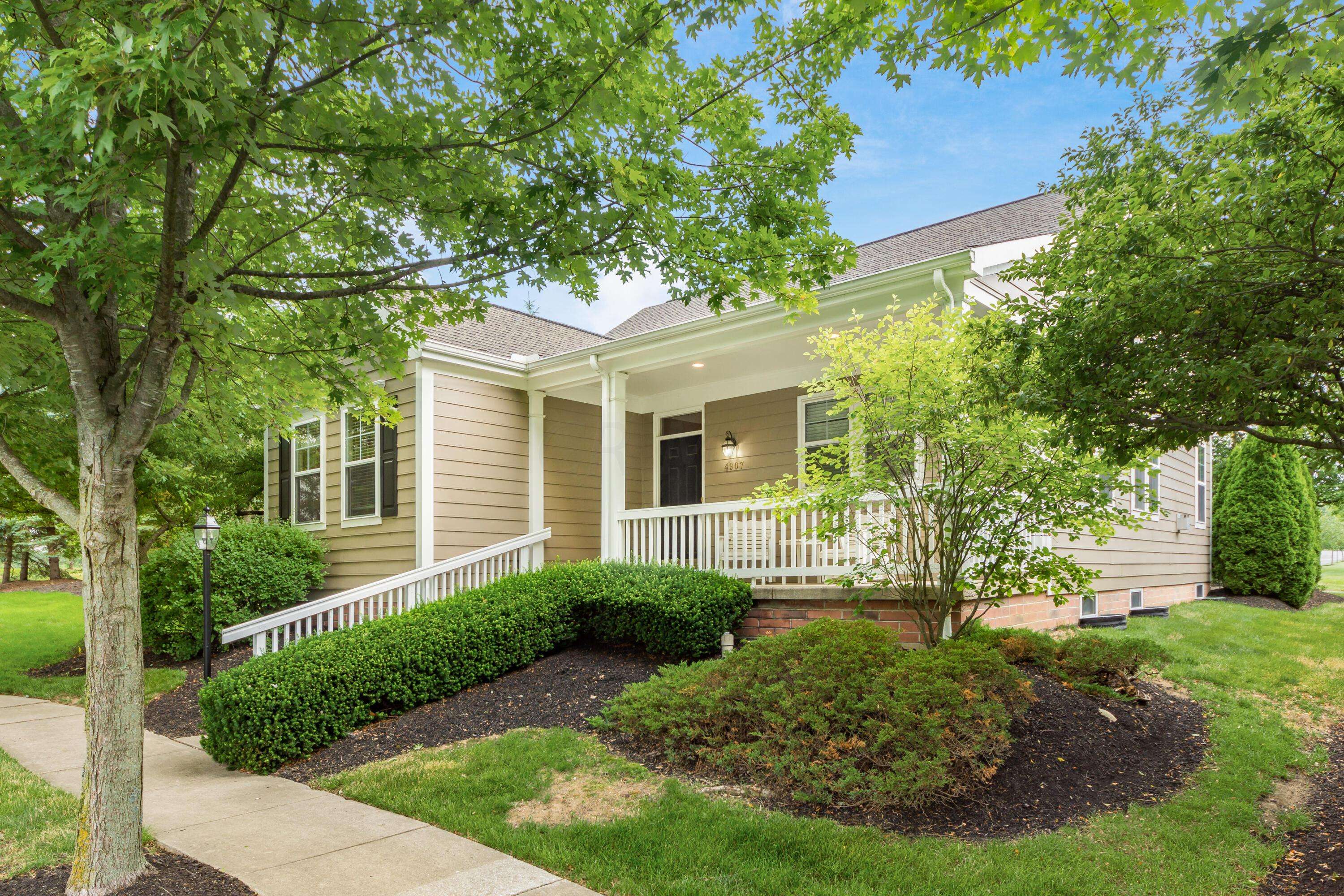For more information regarding the value of a property, please contact us for a free consultation.
4907 Golf Village Drive Powell, OH 43065
Want to know what your home might be worth? Contact us for a FREE valuation!

Our team is ready to help you sell your home for the highest possible price ASAP
Key Details
Sold Price $405,000
Property Type Condo
Sub Type Condominium
Listing Status Sold
Purchase Type For Sale
Square Footage 1,538 sqft
Price per Sqft $263
Subdivision Homestead At Scioto Reserve
MLS Listing ID 223020536
Sold Date 11/20/23
Style Ranch
Bedrooms 3
Full Baths 2
HOA Fees $400/mo
HOA Y/N Yes
Year Built 2002
Annual Tax Amount $3,894
Lot Size 7,405 Sqft
Lot Dimensions 0.17
Property Sub-Type Condominium
Source Columbus and Central Ohio Regional MLS
Property Description
NEW ROOF! Freestanding condo truly has everything you have been looking for in your next home! Kitchen boasts granite counter tops, stainless steel appliances and plenty of cabinet space. Dining area opens to the formal living area with vaulted ceilings, gas fireplace and sliding door to your own patio. Primary suite has generous walk-in closet, an ensuite with large soaking tub and walk-in shower. Full basement has 1/2 bath, large finished area and a potential 4th bedroom as well as plenty of storage. 1st fl laundry and attached 2 car garage are invaluable conveniences that separate this home from the rest. Enjoy some lemonade on your covered porch or take advantage of the amenities of the neighborhood like the inground pool, fitness center and community garden. See A2A notes
Location
State OH
County Delaware
Community Homestead At Scioto Reserve
Area 0.17
Rooms
Other Rooms 1st Floor Primary Suite
Basement Full
Dining Room No
Interior
Interior Features Dishwasher, Garden/Soak Tub, Gas Range, Microwave, Refrigerator
Heating Forced Air
Cooling Central Air
Fireplaces Type Gas Log
Equipment Yes
Fireplace Yes
Laundry 1st Floor Laundry
Exterior
Parking Features Attached Garage
Garage Spaces 2.0
Garage Description 2.0
Total Parking Spaces 2
Garage Yes
Schools
High Schools Buckeye Valley Lsd 2102 Del Co.
School District Buckeye Valley Lsd 2102 Del Co.
Others
Tax ID 319-230-02-004-517
Acceptable Financing Cul-De-Sac
Listing Terms Cul-De-Sac
Read Less
GET MORE INFORMATION



