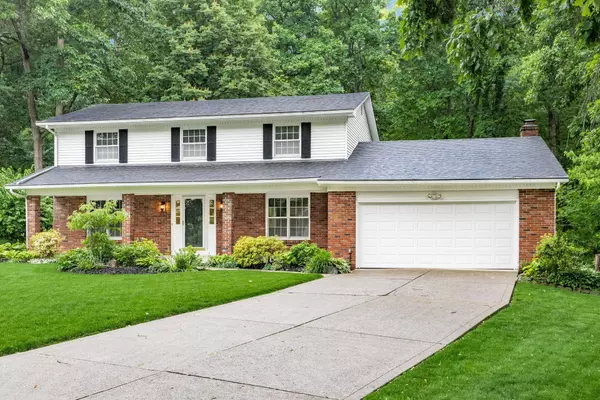For more information regarding the value of a property, please contact us for a free consultation.
713 Autumn Branch Road Westerville, OH 43081
Want to know what your home might be worth? Contact us for a FREE valuation!

Our team is ready to help you sell your home for the highest possible price ASAP
Key Details
Sold Price $540,000
Property Type Single Family Home
Sub Type Single Family Residence
Listing Status Sold
Purchase Type For Sale
Square Footage 2,316 sqft
Price per Sqft $233
Subdivision Autumn Woods
MLS Listing ID 224032152
Sold Date 12/06/24
Bedrooms 4
Full Baths 2
HOA Fees $2/ann
HOA Y/N Yes
Year Built 1975
Annual Tax Amount $7,180
Lot Size 10,890 Sqft
Lot Dimensions 0.25
Property Sub-Type Single Family Residence
Source Columbus and Central Ohio Regional MLS
Property Description
This one won't last! Attention to detail/quality of materials in this remodeled Autumn Woods home you won't find anywhere else. Step outside to your own private oasis with a backyard that serves as a majestic backdrop to this stunning home. Yard backs up to Inniswood Metro Garden! Enjoy streams & woodlands w the smell of wildflowers right in your back yard! This 4BR 2.5BA home boasts plenty of square footage w/ a fresh finished basement and space for both an office and/or media room. Big bedrooms w/ large closets. 1st floor laundry w/ large mud room. Featuring all new flooring throughout, new bathrooms, a brand new spacious designer kitchen w/ high end finishes & appliances. Matching quartz vanities & countertops. HVAC Furnace and Air Conditioner less than 2 years 2 years old. Roof 2013.
Location
State OH
County Franklin
Community Autumn Woods
Area 0.25
Direction Adjacent to Inniswood Metro Gardens. E on Autumn Woods from Hempstead. Right on Autumn Branch. 5th House on the right.
Rooms
Other Rooms Dining Room, Eat Space/Kit, Family Rm/Non Bsmt, Living Room, Rec Rm/Bsmt
Basement Full
Dining Room Yes
Interior
Interior Features Dishwasher, Electric Range, Electric Water Heater, Microwave, Refrigerator
Heating Electric
Cooling Central Air
Fireplaces Type Wood Burning
Equipment Yes
Fireplace Yes
Laundry 1st Floor Laundry
Exterior
Parking Features Garage Door Opener
Garage Spaces 2.0
Garage Description 2.0
Total Parking Spaces 2
Building
Lot Description Wooded
Schools
High Schools Westerville Csd 2514 Fra Co.
School District Westerville Csd 2514 Fra Co.
Others
Tax ID 080-006065
Acceptable Financing VA, Conventional
Listing Terms VA, Conventional
Read Less
GET MORE INFORMATION



