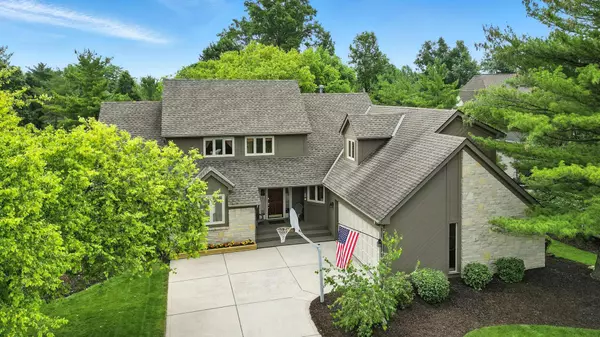For more information regarding the value of a property, please contact us for a free consultation.
6239 Inverurie Drive Dublin, OH 43017
Want to know what your home might be worth? Contact us for a FREE valuation!

Our team is ready to help you sell your home for the highest possible price ASAP
Key Details
Sold Price $715,000
Property Type Single Family Home
Sub Type Single Family Residence
Listing Status Sold
Purchase Type For Sale
Square Footage 3,162 sqft
Price per Sqft $226
Subdivision Muirfield
MLS Listing ID 225022825
Sold Date 08/15/25
Bedrooms 4
Full Baths 3
HOA Fees $107/ann
HOA Y/N Yes
Year Built 1987
Annual Tax Amount $11,258
Lot Size 0.390 Acres
Lot Dimensions 0.39
Property Sub-Type Single Family Residence
Source Columbus and Central Ohio Regional MLS
Property Description
Welcome to this well cared for Muirfield home. Versatile floor plan with a first floor bedroom and separate office area and three bedrooms upstairs. Current seller used the 4th bedroom as an in-law suite - it is quite large. Open kitchen with island and upgraded appliances. Wall of windows. Family room with wood burning fireplace and bar nook. Vaulted ceiling. Large owner's bathroom with walk in closet. Finished basement. Beautiful yard - private setting. Updates in the last ten years include; HVAC, water heater, roof, flooring and painting. This home is close to schools and many amenities, plus everything that Muirfield Village has to offer - trails, pools, etc. Don't miss this home!
Location
State OH
County Delaware
Community Muirfield
Area 0.39
Direction Glick Rd. to Caithness Dr. Left on Inverurie Dr. W.
Rooms
Other Rooms Den/Home Office - Non Bsmt, Dining Room, Eat Space/Kit, Family Rm/Non Bsmt, Living Room, Rec Rm/Bsmt
Basement Crawl Space, Partial
Dining Room Yes
Interior
Interior Features Whirlpool/Tub, Garden/Soak Tub
Cooling Central Air
Fireplaces Type Wood Burning, One
Equipment Yes
Fireplace Yes
Laundry 1st Floor Laundry
Exterior
Parking Features Garage Door Opener, Attached Garage
Garage Spaces 2.0
Garage Description 2.0
Total Parking Spaces 2
Garage Yes
Building
Level or Stories Two
Schools
High Schools Dublin Csd 2513 Fra Co.
School District Dublin Csd 2513 Fra Co.
Others
Tax ID 600-343-04-070-000
Acceptable Financing Cul-De-Sac
Listing Terms Cul-De-Sac
Read Less
GET MORE INFORMATION



