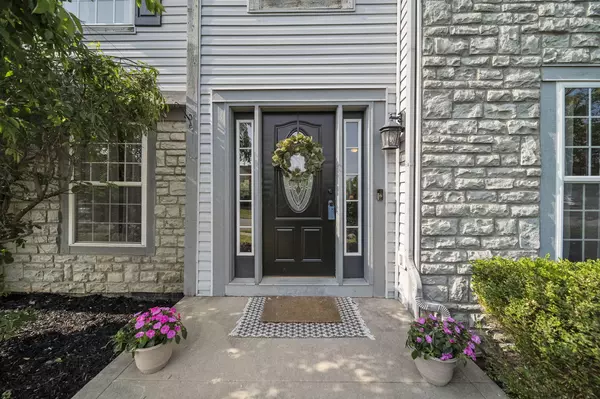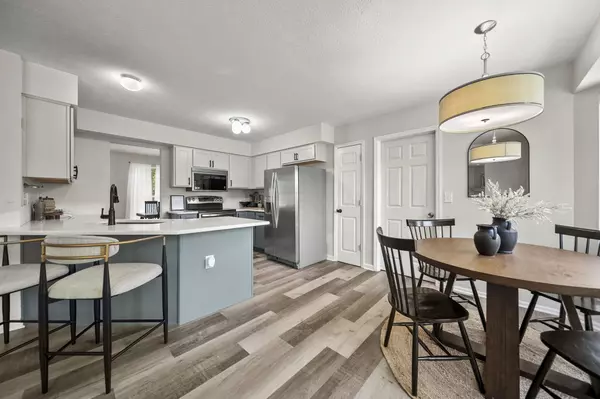For more information regarding the value of a property, please contact us for a free consultation.
1779 Westwood Drive Lewis Center, OH 43035
Want to know what your home might be worth? Contact us for a FREE valuation!

Our team is ready to help you sell your home for the highest possible price ASAP
Key Details
Sold Price $440,000
Property Type Single Family Home
Sub Type Single Family Residence
Listing Status Sold
Purchase Type For Sale
Square Footage 1,992 sqft
Price per Sqft $220
Subdivision Villages Of Oak Creek
MLS Listing ID 225019076
Sold Date 08/15/25
Style Traditional
Bedrooms 4
Full Baths 2
HOA Fees $12/ann
HOA Y/N Yes
Year Built 2001
Annual Tax Amount $7,405
Lot Size 9,147 Sqft
Lot Dimensions 0.21
Property Sub-Type Single Family Residence
Source Columbus and Central Ohio Regional MLS
Property Description
This move-in ready home has been thoughtfully updated from top to bottom! Enjoy all-new flooring, fresh paint throughout, and stylish new light fixtures that add a modern touch. The updated kitchen features sleek finishes, while all bathrooms have been refreshed with contemporary upgrades. The attached bedroom off of the Primary could also be a sitting room! Located in the highly desirable Oak Creek neighborhood, this home is just a short walk to the schools! Step outside to a large backyard, ideal for entertaining, relaxing, or play. Plus, you're just minutes from Polaris and all the best shopping, dining, and entertainment options the area has to offer.
Location
State OH
County Delaware
Community Villages Of Oak Creek
Area 0.21
Direction Old State to Gladshire to Westwood
Rooms
Other Rooms Den/Home Office - Non Bsmt, Dining Room, Eat Space/Kit, Family Rm/Non Bsmt
Basement Crawl Space, Partial
Dining Room Yes
Interior
Interior Features Garden/Soak Tub
Cooling Central Air
Fireplaces Type One, Gas Log
Equipment Yes
Fireplace Yes
Laundry 1st Floor Laundry
Exterior
Parking Features Garage Door Opener, Attached Garage
Garage Spaces 2.0
Garage Description 2.0
Total Parking Spaces 2
Garage Yes
Building
Level or Stories Two
Schools
High Schools Olentangy Lsd 2104 Del Co.
School District Olentangy Lsd 2104 Del Co.
Others
Tax ID 318-311-14-006-000
Acceptable Financing VA, FHA, Conventional
Listing Terms VA, FHA, Conventional
Read Less
GET MORE INFORMATION



