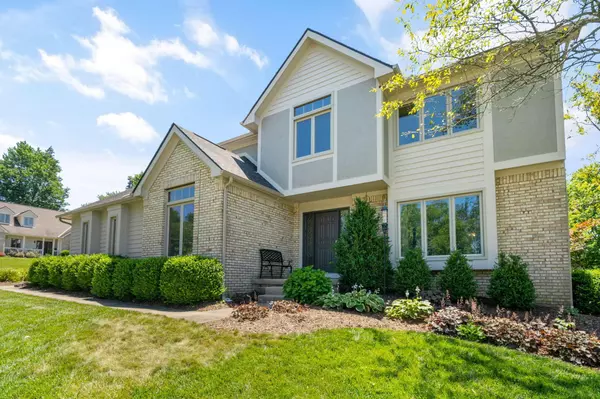For more information regarding the value of a property, please contact us for a free consultation.
685 Stag Place Columbus, OH 43230
Want to know what your home might be worth? Contact us for a FREE valuation!

Our team is ready to help you sell your home for the highest possible price ASAP
Key Details
Sold Price $540,000
Property Type Single Family Home
Sub Type Single Family Residence
Listing Status Sold
Purchase Type For Sale
Square Footage 2,652 sqft
Price per Sqft $203
Subdivision Deer Run
MLS Listing ID 225024206
Sold Date 09/02/25
Style Traditional
Bedrooms 4
Full Baths 2
HOA Y/N No
Year Built 1988
Annual Tax Amount $7,396
Lot Size 0.320 Acres
Lot Dimensions 0.32
Property Sub-Type Single Family Residence
Source Columbus and Central Ohio Regional MLS
Property Description
Stunning Canini-built 4-bedroom, 2.5-bath home with a finished lower-level rec room! The updated kitchen features granite countertops, stainless steel appliances, and opens to a main level with gleaming wood floors throughout. Enjoy a spacious 2-story great room with fireplace, a dedicated home office, and an upstairs bonus room perfect for a playroom, gym, or second office. Step outside to a beautifully landscaped, fenced backyard complete with patio, pergola & Gas Firepit—ideal for outdoor entertaining. Major updates include Exterior Painted (2025) New Patio Door 2025, a new roof (2024) and water heater (2020). Conveniently located near High Point Elementary and Middle School East.
Location
State OH
County Franklin
Community Deer Run
Area 0.32
Direction 62 to Clotts Rd to Deer Run Dr, left on white tail. Home is on the corner of White Tail and Stag Place.
Rooms
Other Rooms Den/Home Office - Non Bsmt, Dining Room, Eat Space/Kit, Great Room, Living Room, Loft, Rec Rm/Bsmt
Basement Partial
Dining Room Yes
Interior
Interior Features Hot Tub
Heating Forced Air
Cooling Central Air
Fireplaces Type Gas Log
Equipment Yes
Fireplace Yes
Laundry 1st Floor Laundry
Exterior
Exterior Feature Hot Tub
Parking Features Attached Garage, Side Load
Garage Spaces 2.0
Garage Description 2.0
Total Parking Spaces 2
Garage Yes
Building
Level or Stories Two
Schools
High Schools Gahanna Jefferson Csd 2506 Fra Co.
School District Gahanna Jefferson Csd 2506 Fra Co.
Others
Tax ID 025-006547
Acceptable Financing VA, FHA, Conventional
Listing Terms VA, FHA, Conventional
Read Less
GET MORE INFORMATION




