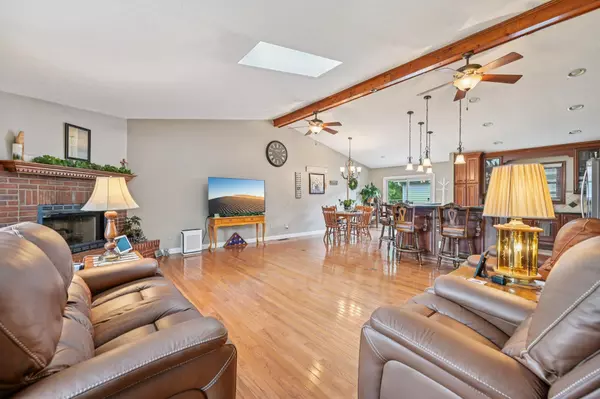For more information regarding the value of a property, please contact us for a free consultation.
603 Raccoon Lane Sunbury, OH 43074
Want to know what your home might be worth? Contact us for a FREE valuation!

Our team is ready to help you sell your home for the highest possible price ASAP
Key Details
Sold Price $400,000
Property Type Single Family Home
Sub Type Single Family Residence
Listing Status Sold
Purchase Type For Sale
Square Footage 1,536 sqft
Price per Sqft $260
MLS Listing ID 225030952
Sold Date 09/18/25
Style Ranch
Bedrooms 3
Full Baths 2
HOA Y/N No
Year Built 1993
Annual Tax Amount $4,482
Lot Size 0.270 Acres
Lot Dimensions 0.27
Property Sub-Type Single Family Residence
Source Columbus and Central Ohio Regional MLS
Property Description
This 3-bedroom, 2-bath brick home offers over 1,500 sq ft of comfortable, single-story living with a desirable open floor plan. The inviting living room features a vaulted ceiling with skylight, hardwood floors, and a cozy fireplace, flowing seamlessly into the dining area and kitchen. The kitchen showcases rich cabinetry, granite countertops, ceramic tile flooring, and stainless steel appliances. A convenient main-floor laundry closet is tucked just off the living space. The spacious primary suite includes a walk-in closet and a private en suite bath. Enjoy outdoor living with sliding glass doors from the dining room leading to the back patio, fenced yard, and a second 2-car detached garage with electricity and heat—perfect for hobbies or storage—alongside the attached 2-car garage which is climate controlled with a mini split unit. Recent updates include new windows with custom blinds, both bathrooms refreshed (Bath Fitter tub and shower in main bath), newer gas furnace, waterproofed crawl space, and new garage doors. Located just a short walk to local schools and minutes to Polaris, Tanger Outlets, and easy highway access. This is a fantastic opportunity in a sought-after location!
Location
State OH
County Delaware
Area 0.27
Direction Turn right onto OH-3 N/N State St 8.0 mi Turn left onto S Miller Dr 0.2 mi Turn left onto Fairland Dr 0.2 mi Turn right onto Woodchuck Dr 0.2 mi Turn left onto Raccoon Ln
Rooms
Other Rooms 1st Floor Primary Suite, Dining Room, Eat Space/Kit, Living Room
Basement Crawl Space
Dining Room Yes
Interior
Heating Forced Air
Cooling Central Air
Fireplaces Type One
Equipment Yes
Fireplace Yes
Laundry 1st Floor Laundry
Exterior
Parking Features Garage Door Opener, Heated Garage, Attached Garage, Detached Garage
Garage Spaces 4.0
Garage Description 4.0
Total Parking Spaces 4
Garage Yes
Building
Level or Stories One
Schools
High Schools Big Walnut Lsd 2101 Del Co.
School District Big Walnut Lsd 2101 Del Co.
Others
Tax ID 417-134-03-018-000
Read Less
GET MORE INFORMATION




