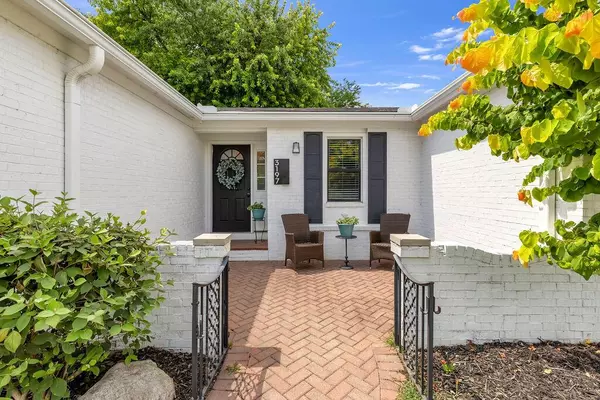For more information regarding the value of a property, please contact us for a free consultation.
3197 Dunlavin Glen Road Columbus, OH 43221
Want to know what your home might be worth? Contact us for a FREE valuation!

Our team is ready to help you sell your home for the highest possible price ASAP
Key Details
Sold Price $500,000
Property Type Single Family Home
Sub Type Single Family Residence
Listing Status Sold
Purchase Type For Sale
Square Footage 1,980 sqft
Price per Sqft $252
Subdivision The Glen
MLS Listing ID 225030763
Sold Date 09/19/25
Style Ranch
Bedrooms 3
Full Baths 2
HOA Y/N No
Year Built 1978
Annual Tax Amount $7,595
Lot Size 10,018 Sqft
Lot Dimensions 0.23
Property Sub-Type Single Family Residence
Source Columbus and Central Ohio Regional MLS
Property Description
STUNNING & EXTENSIVELY UPGRADED MODERNIZED RANCH ON ~1/4 ACRE FENCED PRIVATE LOT -CLOSE TO SHOPS, RESTAURANTS & FREEWAYS! NO EXPENSE WAS SPARED! ~$80K IN UPDATES COMPLETED IN RECENT YEARS! GREAT RM HAS BRICK FIREPLACE WITH RUSTIC WOOD MANTLE & FRENCH DOORS TO REAR PATIO. REMODELED ''DREAM'' KITCHEN FEATURES A GIANT ISLAND, WHITE WRAP AROUND CABINETS,ENAMEL APRON SINK, OPEN SHELVING & DARK STAINED BUTCHER BLOCK COUNTERS. 1ST FLR PRIMARY SUITE HAS WALK-IN CLOSET, SITTING AREA & REMODELED SHOWER BATH. REFINISHED LL OFFERS DEN, TWO RECREATION ROOMS WITH DESIGNER SLIDING WALL PARTIAN, BATH & BAR/KITCHENETTE (PERFECT IN-LAW/TEEN SUITE). ~2,800 SF ON 2 FINISHED LEVELS! NEWER WINDOWS (09), ROOF (14), HVAC (20), INT/EXT PAINT (19/20), INT DOORS, 5'' BASEBOARDS, LIGHTING, CARPET, FLOORING, KITCHEN, BATHS & MORE! NOTHING TO DO BUT MOVE RIGHT IN!
Location
State OH
County Franklin
Community The Glen
Area 0.23
Direction From Smiley Rd continue onto Rochfort Bridge Dr. Take the next right onto Dunlavin Glen Rd. Home will be on the left.
Rooms
Other Rooms 1st Floor Primary Suite, Dining Room, Great Room, Rec Rm/Bsmt
Basement Partial
Dining Room Yes
Interior
Heating Forced Air
Cooling Central Air
Fireplaces Type Wood Burning, Gas Log
Equipment Yes
Fireplace Yes
Laundry 1st Floor Laundry
Exterior
Parking Features Attached Garage
Garage Spaces 2.0
Garage Description 2.0
Total Parking Spaces 2
Garage Yes
Building
Level or Stories One
Schools
High Schools Hilliard Csd 2510 Fra Co.
School District Hilliard Csd 2510 Fra Co.
Others
Tax ID 560-173905
Acceptable Financing VA, FHA, Conventional
Listing Terms VA, FHA, Conventional
Read Less
GET MORE INFORMATION




