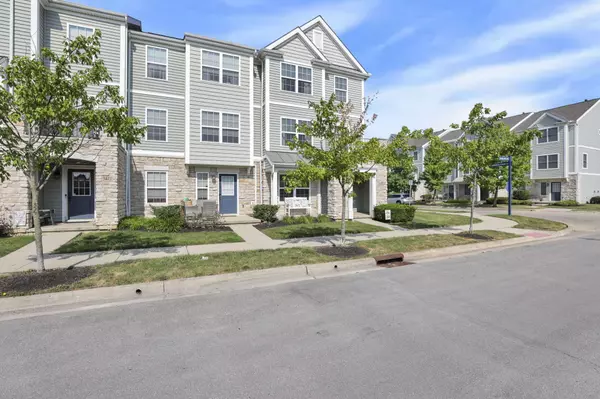For more information regarding the value of a property, please contact us for a free consultation.
5453 Spring River Avenue Dublin, OH 43016
Want to know what your home might be worth? Contact us for a FREE valuation!

Our team is ready to help you sell your home for the highest possible price ASAP
Key Details
Sold Price $325,000
Property Type Single Family Home
Sub Type Single Family Residence
Listing Status Sold
Purchase Type For Sale
Square Footage 1,900 sqft
Price per Sqft $171
Subdivision Haydens Crossing
MLS Listing ID 225027229
Sold Date 09/19/25
Style Farmhouse
Bedrooms 2
Full Baths 2
HOA Fees $325/mo
HOA Y/N Yes
Year Built 2011
Annual Tax Amount $4,517
Lot Size 871 Sqft
Lot Dimensions 0.02
Property Sub-Type Single Family Residence
Source Columbus and Central Ohio Regional MLS
Property Description
Welcome to this beautifully maintained END-UNIT condo in the highly desirable Hayden's Crossing community! This home offers over 1,900 square feet of comfortable living space, featuring 2 bedrooms, 2.5 baths, and a spacious 2-car attached garage. As you enter the 1st Floor Flex Area you will get that warm & cozy feel right away! Step upstairs to discover beautiful hardwood floors that flow throughout the kitchen, family room, and half bath. The stylish kitchen showcases upgraded laminate countertops, stainless steel appliances, designer lighting and a cozy eat-in area. Natural light pours in through the additional end-unit windows, enhancing the bright and airy atmosphere. Each bedroom includes its own private full bath, providing ultimate convenience and privacy. New Roof 2025. Residents also enjoy access to a pool, recreation center, and clubhouse. This is a ONE Owner Home and well maintained!!
Location
State OH
County Franklin
Community Haydens Crossing
Area 0.02
Rooms
Other Rooms Dining Room, Eat Space/Kit, Living Room, Rec Rm/Bsmt
Dining Room Yes
Interior
Heating Forced Air
Cooling Central Air
Equipment No
Laundry 2nd Floor Laundry
Exterior
Exterior Feature Balcony
Parking Features Attached Garage
Garage Spaces 2.0
Garage Description 2.0
Total Parking Spaces 2
Garage Yes
Building
Level or Stories Three
Schools
High Schools Columbus Csd 2503 Fra Co.
School District Columbus Csd 2503 Fra Co.
Others
Tax ID 010-290543
Acceptable Financing Conventional
Listing Terms Conventional
Read Less
GET MORE INFORMATION




