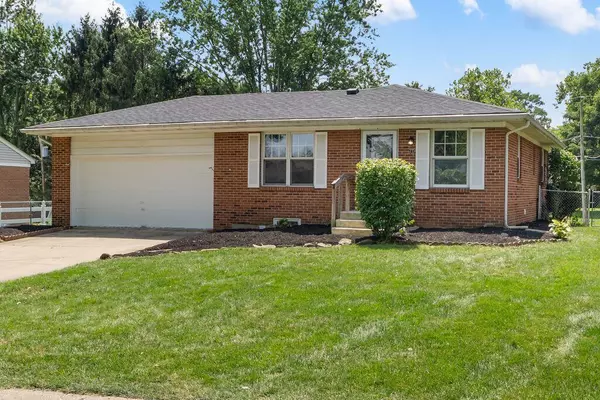For more information regarding the value of a property, please contact us for a free consultation.
41 Middleview Drive Sunbury, OH 43074
Want to know what your home might be worth? Contact us for a FREE valuation!

Our team is ready to help you sell your home for the highest possible price ASAP
Key Details
Sold Price $325,000
Property Type Single Family Home
Sub Type Single Family Residence
Listing Status Sold
Purchase Type For Sale
Square Footage 936 sqft
Price per Sqft $347
MLS Listing ID 225027735
Sold Date 09/26/25
Style Ranch
Bedrooms 4
Full Baths 2
HOA Y/N No
Year Built 1977
Annual Tax Amount $2,361
Lot Size 10,454 Sqft
Lot Dimensions 0.24
Property Sub-Type Single Family Residence
Source Columbus and Central Ohio Regional MLS
Property Description
This beautifully updated ranch blends style and function in a compact, easy-to-maintain layout. Featuring 4 bedrooms and 2 remodeled bathrooms, this home offers smart flexibility with one bedroom and a full bath located in the finished lower level—perfect for guests, a home office, or a quiet retreat. The kitchen shines with granite countertops, white cabinetry, and brand-new stainless steel appliances. Fresh flooring and clean finishes give the home a bright, modern feel throughout. The basement also offers additional space ideal for a rec room, playroom, or workout area. Outside, enjoy a fenced-in backyard with two sheds for added storage, plus a 1-car attached garage. Conveniently located near schools and just a short drive to Alum Creek State Park—perfect for weekends spent camping, swimming, or fishing. With thoughtful updates and a functional layout, this home is move-in ready and full of potential.
Location
State OH
County Delaware
Area 0.24
Direction GPS
Rooms
Other Rooms Eat Space/Kit, Living Room, Rec Rm/Bsmt
Basement Full
Dining Room No
Interior
Heating Heat Pump
Cooling Central Air
Equipment Yes
Laundry No Laundry Rooms
Exterior
Parking Features Attached Garage
Garage Spaces 2.0
Garage Description 2.0
Total Parking Spaces 2
Garage Yes
Building
Level or Stories One
Schools
High Schools Big Walnut Lsd 2101 Del Co.
School District Big Walnut Lsd 2101 Del Co.
Others
Tax ID 417-413-02-013-000
Acceptable Financing Other, VA, Conventional
Listing Terms Other, VA, Conventional
Read Less
GET MORE INFORMATION




