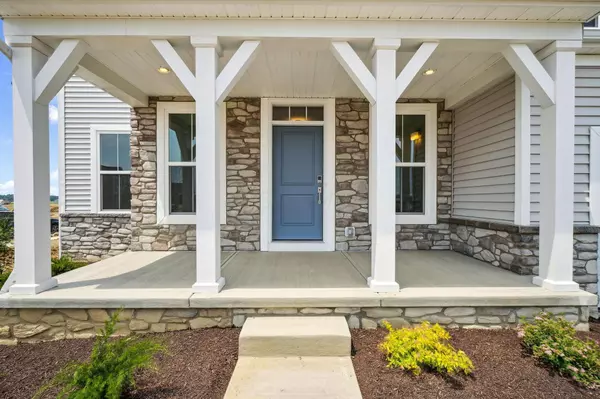For more information regarding the value of a property, please contact us for a free consultation.
1563 Sand Dome Way Plain City, OH 43064
Want to know what your home might be worth? Contact us for a FREE valuation!

Our team is ready to help you sell your home for the highest possible price ASAP
Key Details
Sold Price $721,457
Property Type Single Family Home
Sub Type Single Family Residence
Listing Status Sold
Purchase Type For Sale
Square Footage 3,536 sqft
Price per Sqft $204
Subdivision Darby Station
MLS Listing ID 225008956
Sold Date 10/10/25
Bedrooms 4
Full Baths 3
HOA Fees $54/ann
HOA Y/N Yes
Year Built 2025
Lot Size 0.260 Acres
Lot Dimensions 0.26
Property Sub-Type Single Family Residence
Source Columbus and Central Ohio Regional MLS
Property Description
Step into this meticulously crafted 4-bedroom, 3.5-bathroom home, a modern masterpiece designed for spacious and comfortable living. Situated in the heart of Plain City, this stunning 2-story residence seamlessly blends contemporary style with everyday functionality. From the moment you enter, you're welcomed by an open floorplan that effortlessly connects the living areas. The sleek kitchen boasts an expansive island perfect for meal prep, casual dining, or entertaining guests. The owner's suite provides a luxurious escape, complete with a spa-like en-suite bathroom. Generously sized bedrooms and thoughtfully placed bathrooms offer comfort and convenience for all residents and guests. The full basement is a blank canvas, ready to be transformed into whatever best suits your needs!
Location
State OH
County Union
Community Darby Station
Area 0.26
Direction I-270 to US 33/St Rt 161 West towards Marysville. Exit Post Road/St. Rt. 161 and turn left. St. Rt. 161 turns into Plain City - Dublin Road. Continue west to Plain City. Darby Station will be on your right, just west of downtown Plain City.
Rooms
Other Rooms Loft
Basement Full
Dining Room No
Interior
Heating Forced Air
Cooling Central Air
Fireplaces Type Direct Vent
Equipment Yes
Fireplace Yes
Laundry No Laundry Rooms
Exterior
Parking Features Garage Door Opener, Attached Garage
Garage Spaces 3.0
Garage Description 3.0
Total Parking Spaces 3
Garage Yes
Building
Level or Stories Two
Schools
High Schools Jonathan Alder Lsd 4902 Mad Co.
School District Jonathan Alder Lsd 4902 Mad Co.
Others
Tax ID 18-0002171-0750
Acceptable Financing VA, FHA, Conventional
Listing Terms VA, FHA, Conventional
Read Less
GET MORE INFORMATION




