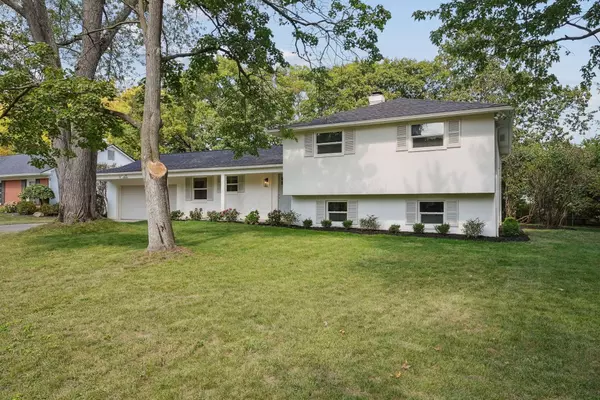For more information regarding the value of a property, please contact us for a free consultation.
1310 Stoneygate Lane Columbus, OH 43221
Want to know what your home might be worth? Contact us for a FREE valuation!

Our team is ready to help you sell your home for the highest possible price ASAP
Key Details
Sold Price $862,500
Property Type Single Family Home
Sub Type Single Family Residence
Listing Status Sold
Purchase Type For Sale
Square Footage 2,475 sqft
Price per Sqft $348
Subdivision Westwood Acres
MLS Listing ID 225035181
Sold Date 10/14/25
Style Split Level
Bedrooms 4
Full Baths 3
HOA Y/N No
Year Built 1962
Annual Tax Amount $10,990
Lot Size 0.310 Acres
Lot Dimensions 0.31
Property Sub-Type Single Family Residence
Source Columbus and Central Ohio Regional MLS
Property Description
Completely renovated and move-in ready home in Upper Arlington! Welcome to this stunning home with an open floorplan featuring a chef's kitchen with 10' island, custom Amish cabinetry, new appliances including a 36'' GE Monogram gas range, and quartz countertops. This open layout features a living and dining space featuring a gas-lit fireplace and is located off of the mudroom with custom built-ins for plenty of storage! Features a walk-out patio to a tranquil backyard, perfect for entertaining and dining al fresco. Lots of living space throughout including 4 bedrooms and 3 full baths. Primary bedroom with large closet and attached full bath featuring a custom glass door, bench and niche. The lower level offers additional living space with gas fireplace, oversized bedroom and full bath. The basement floors, walls and ceilings are freshly painted and include a new sump pump, tankless water heater, plenty of space for storage. Attached 2-car garage. Other notable improvements include new roof and electrical panel/wiring/receptacles/lighting, doors, trim and interior/exterior paint. The gas meter was relocated to exterior of the house. New landscaping and grass overseeding (Sept. 2025). Partially fenced yard. Fully permitted in UA. Listing Agent has ownership stake in selling entity.
Location
State OH
County Franklin
Community Westwood Acres
Area 0.31
Rooms
Other Rooms Eat Space/Kit, Family Rm/Non Bsmt
Dining Room No
Interior
Heating Hot Water
Cooling Central Air
Fireplaces Type Two
Equipment No
Fireplace Yes
Laundry LL Laundry
Exterior
Parking Features Garage Door Opener, Attached Garage
Garage Spaces 2.0
Garage Description 2.0
Total Parking Spaces 2
Garage Yes
Building
Level or Stories Quad-Level
Schools
High Schools Upper Arlington Csd 2512 Fra Co.
School District Upper Arlington Csd 2512 Fra Co.
Others
Tax ID 070-009890
Acceptable Financing Other, VA, FHA, Conventional
Listing Terms Other, VA, FHA, Conventional
Read Less
GET MORE INFORMATION




