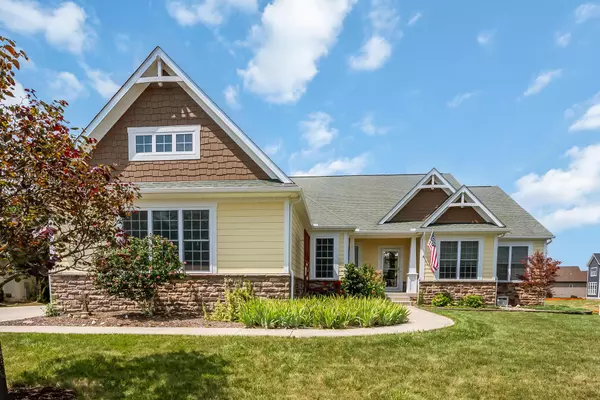For more information regarding the value of a property, please contact us for a free consultation.
456 Adrian Drive Delaware, OH 43015
Want to know what your home might be worth? Contact us for a FREE valuation!

Our team is ready to help you sell your home for the highest possible price ASAP
Key Details
Sold Price $640,000
Property Type Single Family Home
Sub Type Single Family Residence
Listing Status Sold
Purchase Type For Sale
Square Footage 2,429 sqft
Price per Sqft $263
Subdivision Riverby Estates
MLS Listing ID 225031156
Sold Date 10/14/25
Style Ranch
Bedrooms 4
Full Baths 2
HOA Fees $12/ann
HOA Y/N Yes
Year Built 2016
Annual Tax Amount $9,088
Lot Size 0.560 Acres
Lot Dimensions 0.56
Property Sub-Type Single Family Residence
Source Columbus and Central Ohio Regional MLS
Property Description
Experience refined, single-level living in the sought-after Lakeside Villa in Riverby Estates on just over half an acre in Delaware Township. This custom one-story home offers four bedrooms and 2.5 baths and is built for comfort and entertaining. The gourmet eat-in kitchen boasts a gas range cooktop, double ovens, granite countertops and a large walk-in pantry, flowing into a bright family room distinguished by eleven-foot ceilings and an elegant coffered ceiling. Thoughtful design elements includes sound deadening to the office and wall between the family room and the primary suite for enhanced privacy. The updated primary suite features a spa-like bathroom and a generous walk-in closet with custom organizers. Outdoor living is exceptional: an upper deck overlooks a shared pond finished with an 18'' concrete curb—ideal for evening relaxation or entertaining. The walkout basement includes an exterior entrance and is roughed-in for a full bath and kitchen, offering the opportunity to finish approximately 1,000 additional square feet of living space. Quality and convenience are evident throughout, with durable Hardy Plank siding, Roman shades on the deck, a HEPA-filtered furnace, nine-foot ceilings are offered in remaining living spaces on main level and a three-car attached garage. Set on a private lot with attractive curb appeal and located near Delaware's amenities, this distinctive property blends functional upgrades with tasteful finishes. Complete list of updates and additional highlights included in the listing documents. Don't miss this rare offering—schedule a private showing with your Realtor today.
Location
State OH
County Delaware
Community Riverby Estates
Area 0.56
Direction GPS
Rooms
Other Rooms 1st Floor Primary Suite, Den/Home Office - Non Bsmt, Eat Space/Kit, Family Rm/Non Bsmt
Basement Walk-Out Access, Egress Window(s), Full
Dining Room No
Interior
Cooling Central Air
Equipment Yes
Laundry 1st Floor Laundry
Exterior
Parking Features Attached Garage, Side Load
Garage Spaces 3.0
Garage Description 3.0
Total Parking Spaces 3
Garage Yes
Building
Level or Stories One
Schools
High Schools Delaware Csd 2103 Del Co.
School District Delaware Csd 2103 Del Co.
Others
Tax ID 419-124-04-006-000
Acceptable Financing Sloped, Pond on Lot, Cul-De-Sac
Listing Terms Sloped, Pond on Lot, Cul-De-Sac
Read Less
GET MORE INFORMATION




