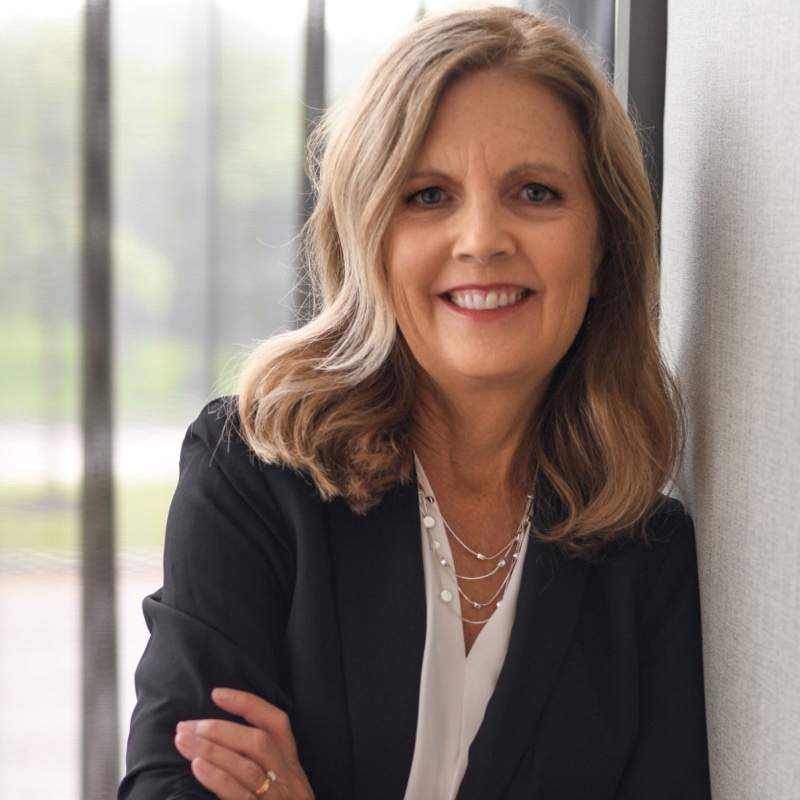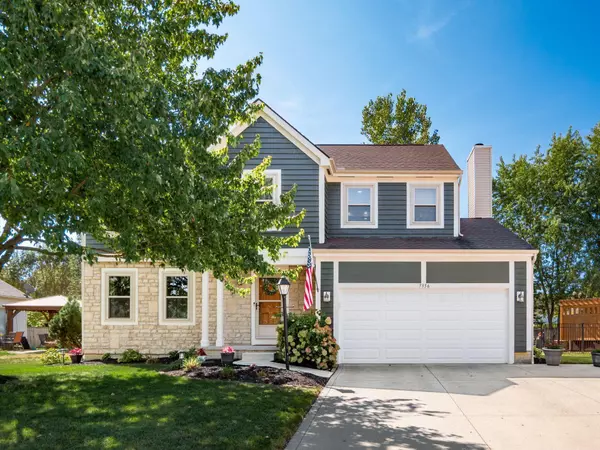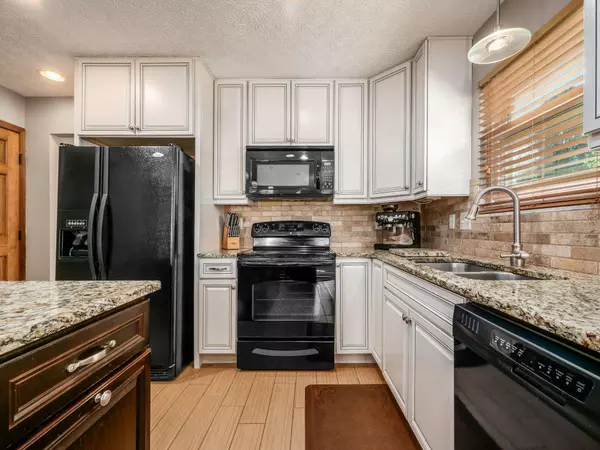For more information regarding the value of a property, please contact us for a free consultation.
7356 Park Bend Drive Westerville, OH 43082
Want to know what your home might be worth? Contact us for a FREE valuation!

Our team is ready to help you sell your home for the highest possible price ASAP
Key Details
Sold Price $505,000
Property Type Single Family Home
Sub Type Single Family Residence
Listing Status Sold
Purchase Type For Sale
Square Footage 2,153 sqft
Price per Sqft $234
Subdivision Park Bend
MLS Listing ID 225034451
Sold Date 10/14/25
Style Traditional
Bedrooms 4
Full Baths 2
HOA Fees $4/ann
HOA Y/N Yes
Year Built 1996
Annual Tax Amount $7,027
Lot Size 8,276 Sqft
Lot Dimensions 0.19
Property Sub-Type Single Family Residence
Source Columbus and Central Ohio Regional MLS
Property Description
Welcome to this spacious 4 bedroom, 2.5 bath home located in the desirable Park Bend neighborhood of Westerville. Offering thoughtful updates inside and out, this home combines modern style with comfortable living. The updated kitchen features granite countertops, a tile backsplash, and a large center island—perfect for gatherings and everyday meals. The kitchen flows into the living and dining spaces, making entertaining effortless. Upstairs, the primary suite stands out with vaulted ceiling and a sliding glass door leading to a private upper-level deck overlooking the backyard. The renovated primary bath includes a dual sink vanity and a large walk-in shower with multiple shower heads and a stunning tile surround. The finished lower level adds versatile living space with an exercise area and a bar area, ideal for hosting game nights or working out at home. Step outside to your own backyard retreat: a fenced yard with a paver patio, pergola, and firepit, creating the perfect setting for outdoor entertaining. New carpet 2025, new exterior doors 2024, and siding and gutters 2021 are just of few of the many upgrades to this sparkling home. Conveniently located near Uptown Westerville and the shopping, dining, and entertainment of Polaris Parkway, this home offers both charm and convenience in a prime location.
Location
State OH
County Delaware
Community Park Bend
Area 0.19
Rooms
Other Rooms Dining Room, Eat Space/Kit, Family Rm/Non Bsmt, Living Room, Rec Rm/Bsmt
Basement Partial
Dining Room Yes
Interior
Cooling Central Air
Fireplaces Type One, Gas Log
Equipment Yes
Fireplace Yes
Laundry 1st Floor Laundry
Exterior
Parking Features Garage Door Opener, Attached Garage
Garage Spaces 2.0
Garage Description 2.0
Total Parking Spaces 2
Garage Yes
Building
Level or Stories Two
Schools
High Schools Westerville Csd 2514 Fra Co.
School District Westerville Csd 2514 Fra Co.
Others
Tax ID 317-432-04-004-000
Acceptable Financing VA, FHA, Conventional
Listing Terms VA, FHA, Conventional
Read Less
GET MORE INFORMATION




