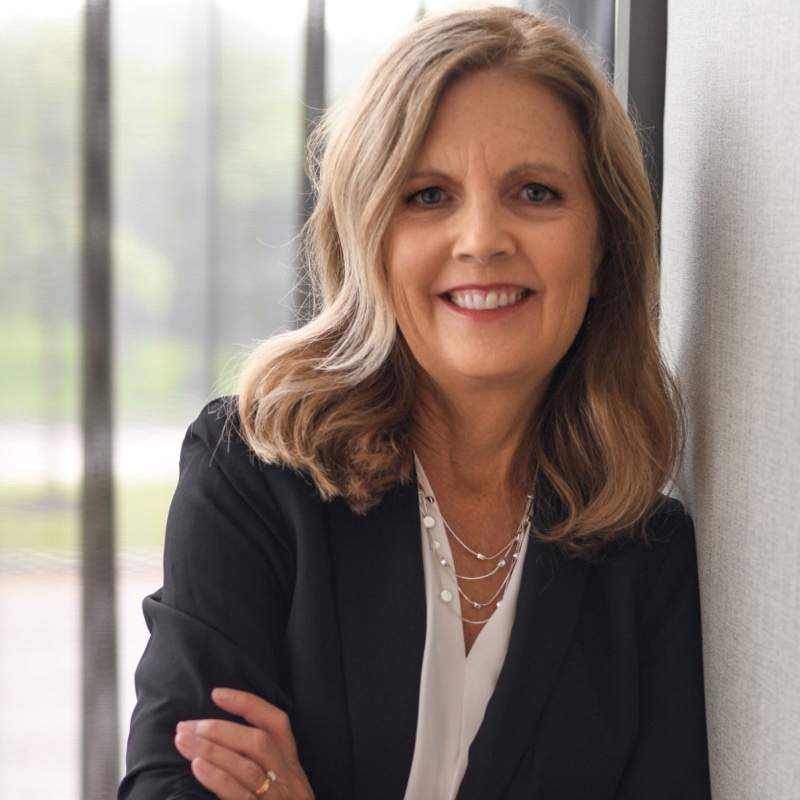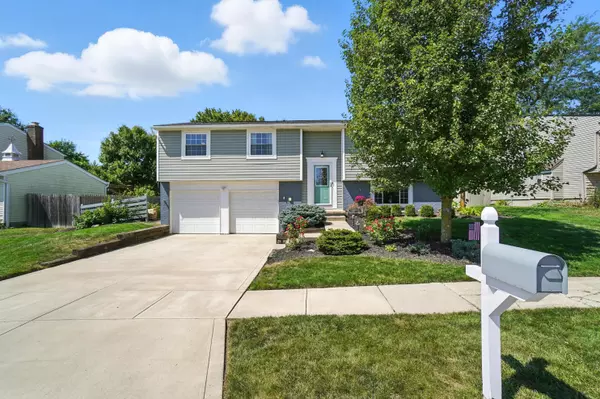For more information regarding the value of a property, please contact us for a free consultation.
11034 Santa Barbara Drive Plain City, OH 43064
Want to know what your home might be worth? Contact us for a FREE valuation!

Our team is ready to help you sell your home for the highest possible price ASAP
Key Details
Sold Price $365,000
Property Type Single Family Home
Sub Type Single Family Residence
Listing Status Sold
Purchase Type For Sale
Square Footage 1,688 sqft
Price per Sqft $216
Subdivision New California
MLS Listing ID 225033308
Sold Date 10/17/25
Style Split Level
Bedrooms 3
Full Baths 2
HOA Y/N No
Year Built 1977
Annual Tax Amount $2,920
Lot Size 9,147 Sqft
Lot Dimensions 0.21
Property Sub-Type Single Family Residence
Source Columbus and Central Ohio Regional MLS
Property Description
**OPEN HOUSE cancelled** Nestled in the desirable New California community of Plain City, this move-in ready 3-bed, 2.5-bath home offers space, comfort, and thoughtful updates throughout. The upper level features a bright, open layout with a spacious living room that flows seamlessly into the dining area and kitchen—complete with an eat-in bar and brand-new stainless steel refrigerator. The primary suite includes a private bath, while the newly remodeled hall bath adds a fresh, modern touch. Downstairs, the large family room provides flexible space for a playroom, home gym, or office. Additional upgrades include a new primary vanity, an irrigation system to keep the backyard lush, and newer roof and siding for peace of mind. Step outside to entertain on the expansive double deck overlooking a generous, green backyard. With Jonathan Alder schools, exceptionally low taxes, and a location that blends community charm with convenience—this home truly checks every box.
Location
State OH
County Union
Community New California
Area 0.21
Rooms
Other Rooms Dining Room, Eat Space/Kit, Family Rm/Non Bsmt, Living Room
Dining Room Yes
Interior
Heating Electric, Forced Air
Cooling Central Air
Fireplaces Type Wood Burning, One
Equipment No
Fireplace Yes
Laundry LL Laundry
Exterior
Parking Features Attached Garage
Garage Spaces 2.0
Garage Description 2.0
Total Parking Spaces 2
Garage Yes
Building
Level or Stories Bi-Level
Schools
High Schools Jonathan Alder Lsd 4902 Mad Co.
School District Jonathan Alder Lsd 4902 Mad Co.
Others
Tax ID 15-0037003-0000
Read Less
GET MORE INFORMATION




