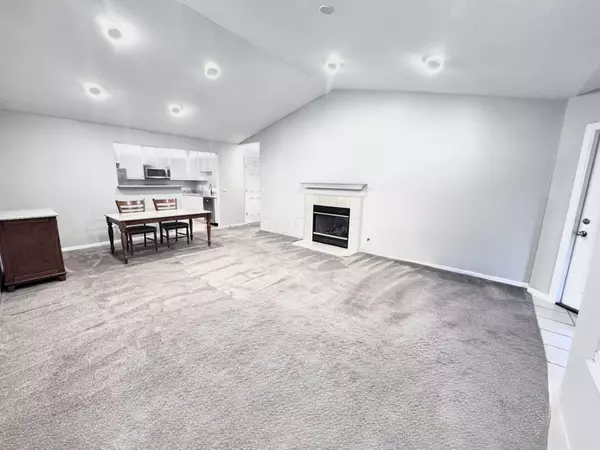For more information regarding the value of a property, please contact us for a free consultation.
409 Charles Spring Drive Powell, OH 43065
Want to know what your home might be worth? Contact us for a FREE valuation!

Our team is ready to help you sell your home for the highest possible price ASAP
Key Details
Sold Price $360,000
Property Type Condo
Sub Type Condominium
Listing Status Sold
Purchase Type For Sale
Square Footage 1,682 sqft
Price per Sqft $214
Subdivision Murphy Park
MLS Listing ID 225034210
Sold Date 10/27/25
Style Ranch,Cape Cod
Bedrooms 3
Full Baths 2
HOA Fees $331/mo
HOA Y/N Yes
Year Built 2002
Annual Tax Amount $6,192
Lot Size 1.130 Acres
Lot Dimensions 1.13
Property Sub-Type Condominium
Source Columbus and Central Ohio Regional MLS
Property Description
Enjoy low-maintenance living in this charming Cape Cod featuring 3 bedrooms and 2 full baths. The spacious first-floor owner's suite offers a large walk-in closet, while the open floor plan flows seamlessly into a bright three-seasons room. The 3rd bedroom is upstairs with a large room next to it where you could add a 3rd full bath. Highlights include an updated kitchen with newer stainless steel appliances, fresh paint and a cozy fireplace. Conveniently located near downtown Powell, parks and walking/bike paths. Community amenities include a clubhouse with fitness center and pool. A must-see!
Location
State OH
County Delaware
Community Murphy Park
Area 1.13
Rooms
Other Rooms 1st Floor Primary Suite, Dining Room, 3-season Room, Great Room
Dining Room Yes
Interior
Heating Forced Air
Cooling Central Air
Fireplaces Type One, Gas Log
Equipment No
Fireplace Yes
Laundry 1st Floor Laundry
Exterior
Parking Features Garage Door Opener, Attached Garage
Garage Spaces 2.0
Garage Description 2.0
Total Parking Spaces 2
Garage Yes
Building
Level or Stories One and One Half
Schools
High Schools Olentangy Lsd 2104 Del Co.
School District Olentangy Lsd 2104 Del Co.
Others
Tax ID 319-432-02-010-545
Read Less
GET MORE INFORMATION




